One Bedroom VanHome Options
Discover various One Bedroom VanHome models available
One bedroom Models
Creating the Perfect Easy-Living Space
Whether you're looking to create an easy-living retirement space or turn your dream of owning a getaway home into reality, VanHomes offer excellent design and clever space utilisation.
Discover our diverse range of One Bedroom options, offering a multitude of sizes, layouts, and exquisite finish choices.
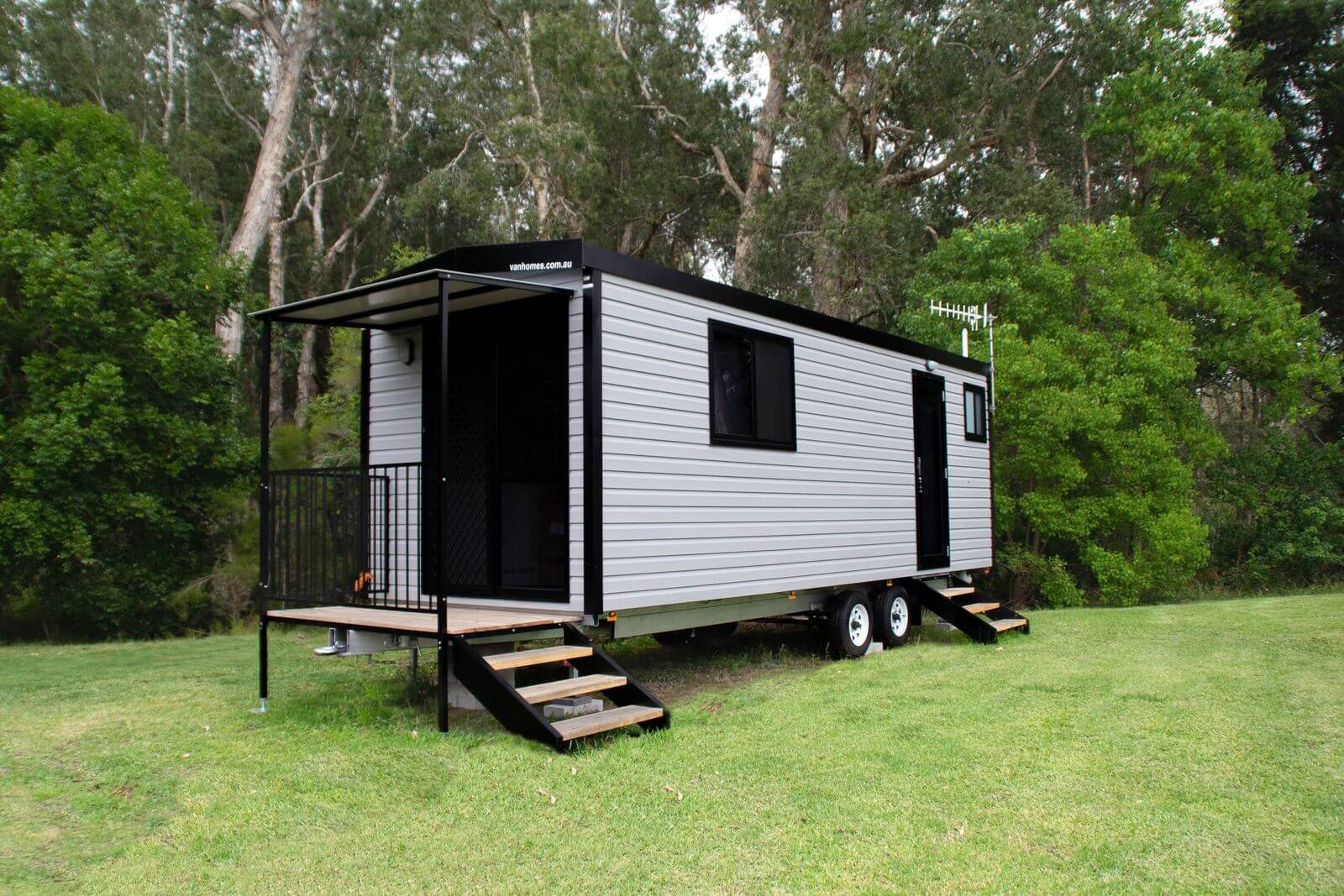
How much does a One Bedroom VanHome cost?
Our One Bedroom homes offer a variety of layouts and options. Here's the pricing breakdown:
| Model | L x W ( H = 3.5m) | SQM | Bedrooms | 3D Tour | Space Designer | Price from | Premium Upgrade |
|---|---|---|---|---|---|---|---|
| 721S | 7.2m x 2.4m | 17 | Open plan 1 bedroom with Kitchen & Bathroom | View here | View here | $ 58,900 $ 73,500 | + $ 4,490 |
| 781S | 7.8m X 2.4m | 18 | Open plan 1 bedroom with Kitchen & Bathroom | View here | View here | $ 62,100 $ 77,800 | + $ 4,490 |
| 901S | 9.0m X 2.4m | 22 | Open plan 1 bedroom with Kitchen & Bathroom | Coming Soon | View here | $ 66,970 $ 83,700 | + $ 4,490 |
| 601 | 6.0m x 4.7m | 28 | 1 bedroom | View here | View here | $ 85,500 NA | NA |
| 721 | 7.2m X 4.7m | 34 | 1 bedroom | View here | View here | $ 91,400 $ 108,700 | + $ 5,490 |
| 901 | 9.0m X 4.7m | 42 | 1 bedroom | View here | View here | $ 99,500 $ 118,800 | + $ 5,490 |
| 1061 | 10.6m X 4.7m | 50 | 1 bedroom | View here | View here | $ 111,450 $ 132,300 | + $ 5,490 |
| 721D | 7.2m X 7.0m | 50 | 1 bedroom | Coming Soon | View here | $ 124,200 $ 143,900 | + $ 6,490 |
| 841D | 8.4m X 7.0m | 59 | 1 bedroom | Coming Soon | View here | $ 127,850 $ 149,000 | + $ 6,490 |
Photos of Our One Bedroom Options
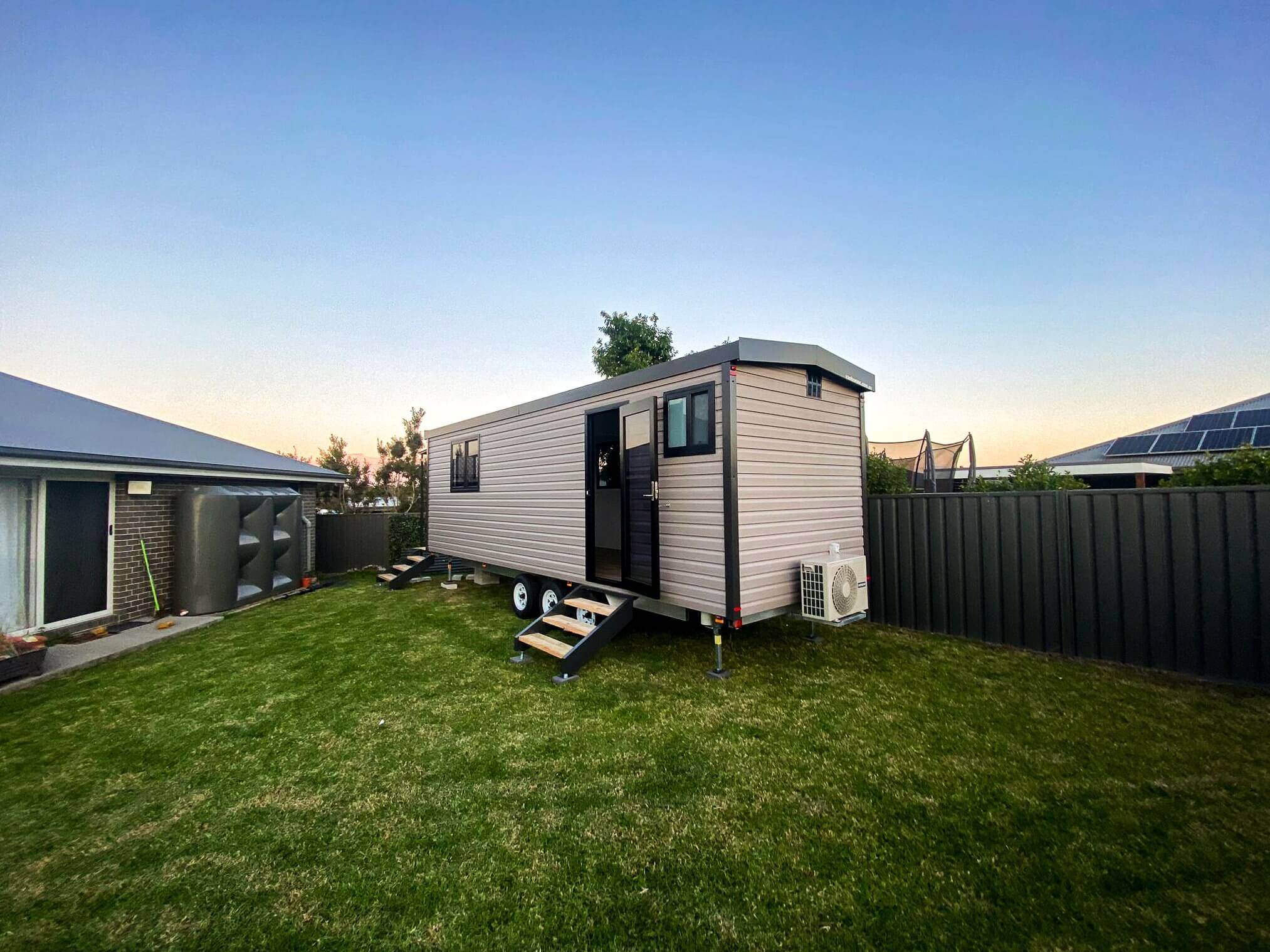
.jpg)
.jpg)
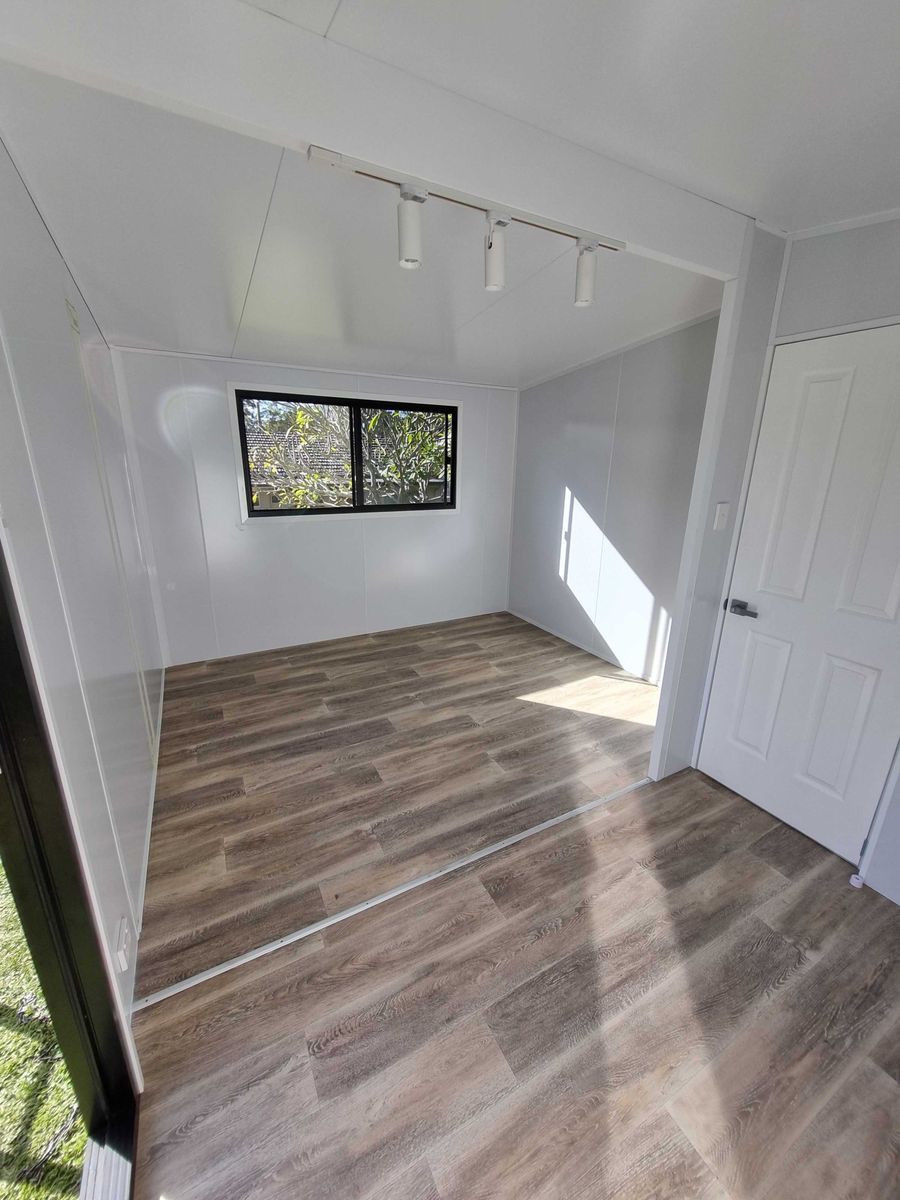
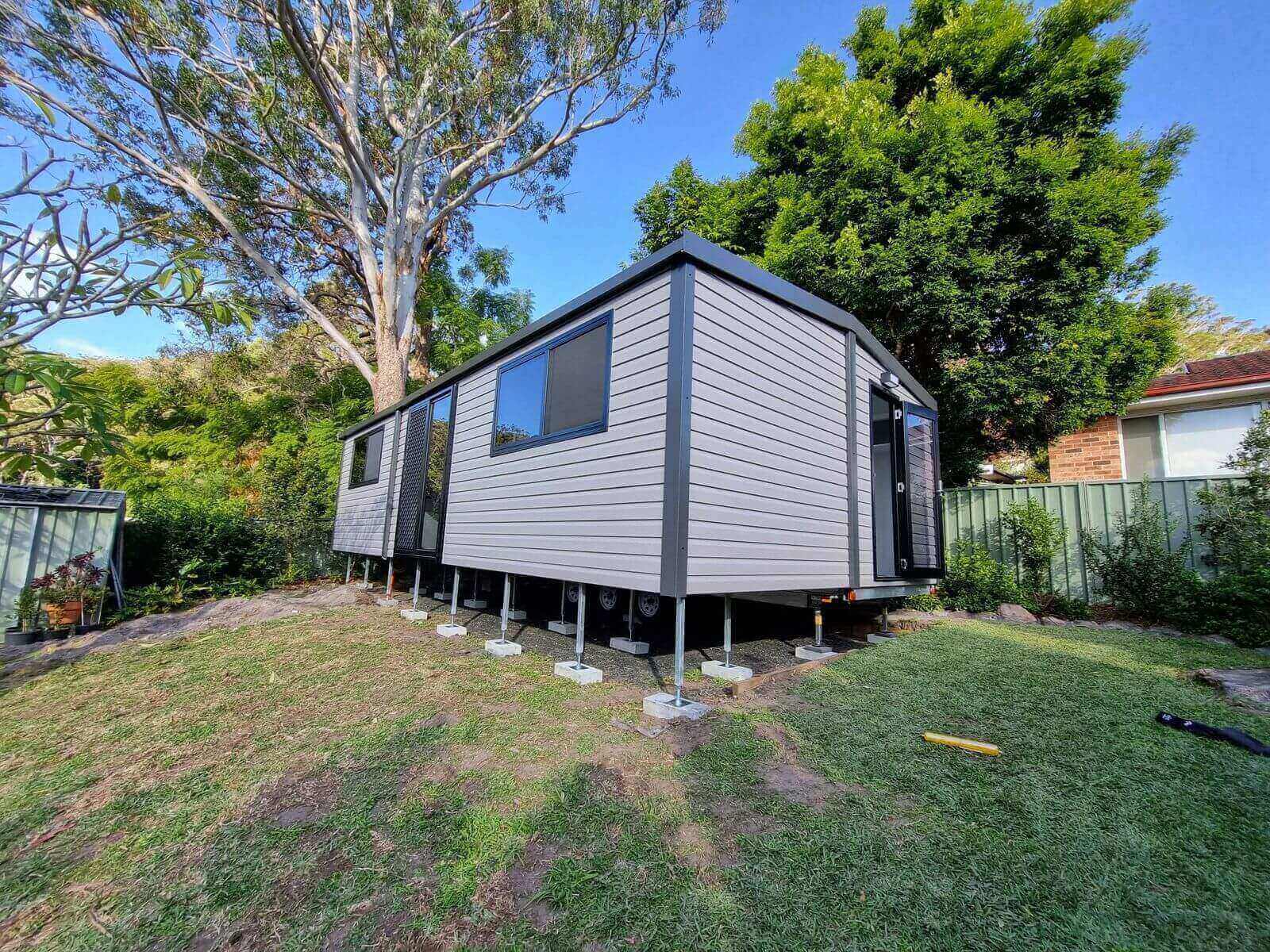
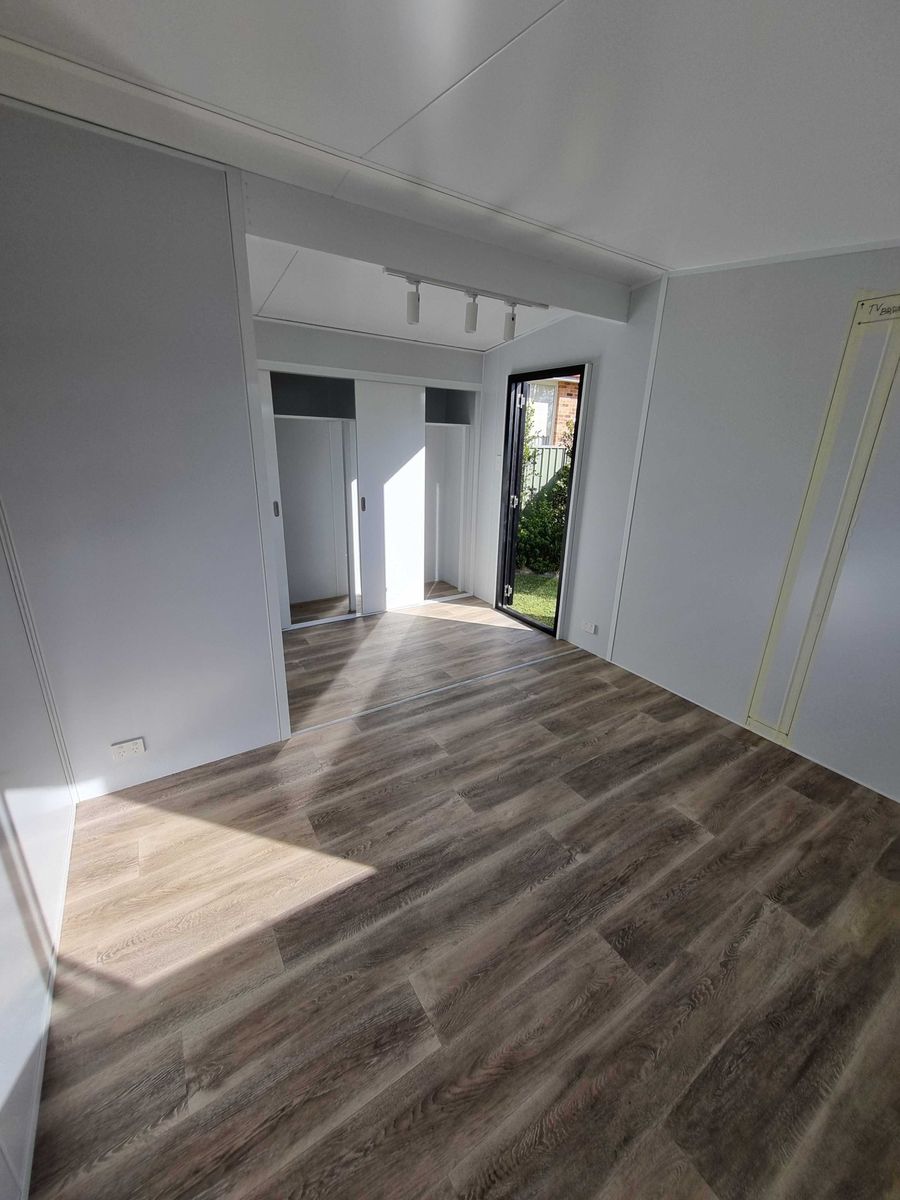
.jpg)
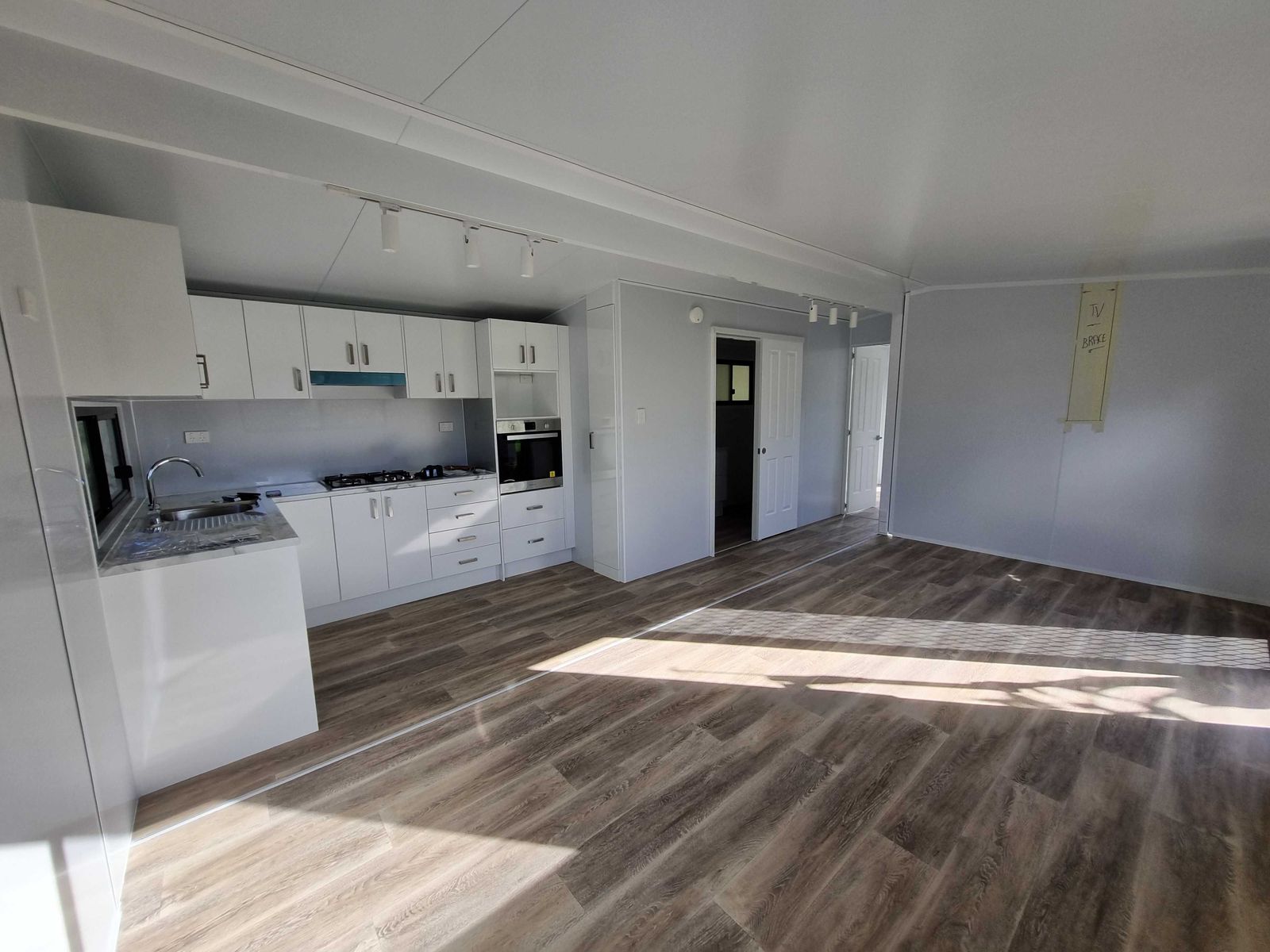
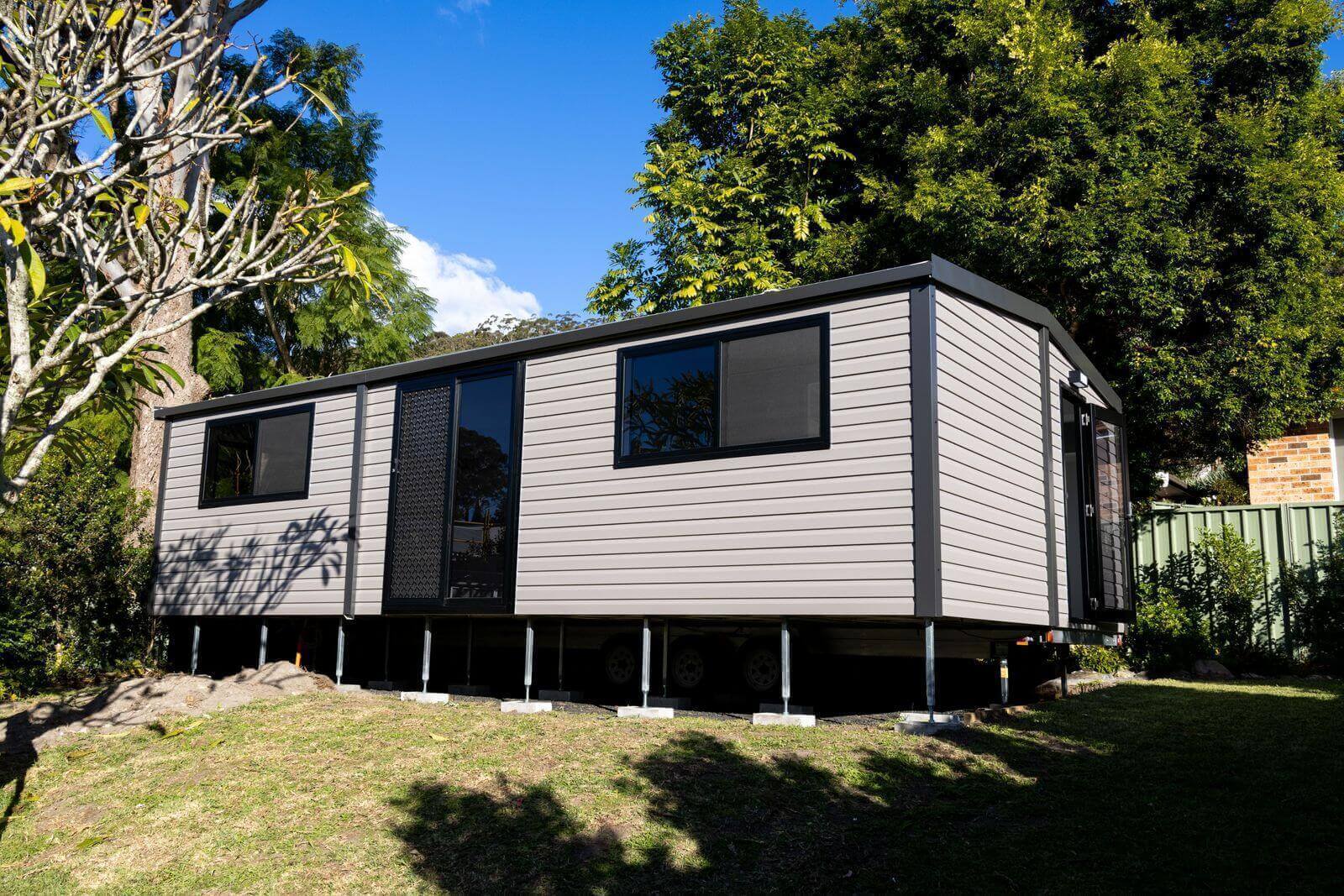
.jpg)
-1.jpg)
.jpg)
3D Virtual Tour
See These Designs Come to Life
VanHomes is unique by nature. Your VanHome is a legally registered caravan, so it is built to comply with caravan standards.
VanHome's mission is to provide innovative, affordable housing to all Australians.
To learn more, our 3D tours offer a great view of VanHome interiors.
.jpg)
| Model | L x W ( H = 3.5m) | SQM | Bedrooms | 3D Tour | Space Designer | Price from | Premium Upgrade |
|---|---|---|---|---|---|---|---|
| 361R | 3.6m x 2.4m | 9 | Open plan room with steps only | View here | View here | $ 38,600 NA | NA |
| 581R | 5.8m x 2.4m | 14 | Open plan room with steps only | View here | View here | $ 43,150 NA | NA |
| 721S | 7.2m x 2.4m | 17 | Open plan 1 bedroom with Kitchen & Bathroom | View here | View here | $ 58,900 $ 73,500 | + $ 4,490 |
| 781S | 7.8m X 2.4m | 18 | Open plan 1 bedroom with Kitchen & Bathroom | View here | View here | $ 62,100 $ 77,800 | + $ 4,490 |
| 782S | 7.8m X 2.4m | 19 | Open plan 2 bedrooms with Kitchen & Bathroom | View here | View here | $ 64,200 $ 80,000 | + $ 4,490 |
| 901S | 9.0m X 2.4m | 22 | Open plan 1 bedroom with Kitchen & Bathroom | Coming Soon | View here | $ 66,970 $ 83,700 | + $ 4,490 |
| 962S | 9.6m X 2.4m | 23 | 2 bedrooms with Kitchen & Bathroom | View here | View here | $ 71,500 $ 89,000 | + $ 4,490 |
| 1062S | 10.6m X 2.4m | 25 | 2 bedrooms with Kitchen & Bathroom | View here | View here | $ 77,400 $ 95,800 | + $ 4,490 |

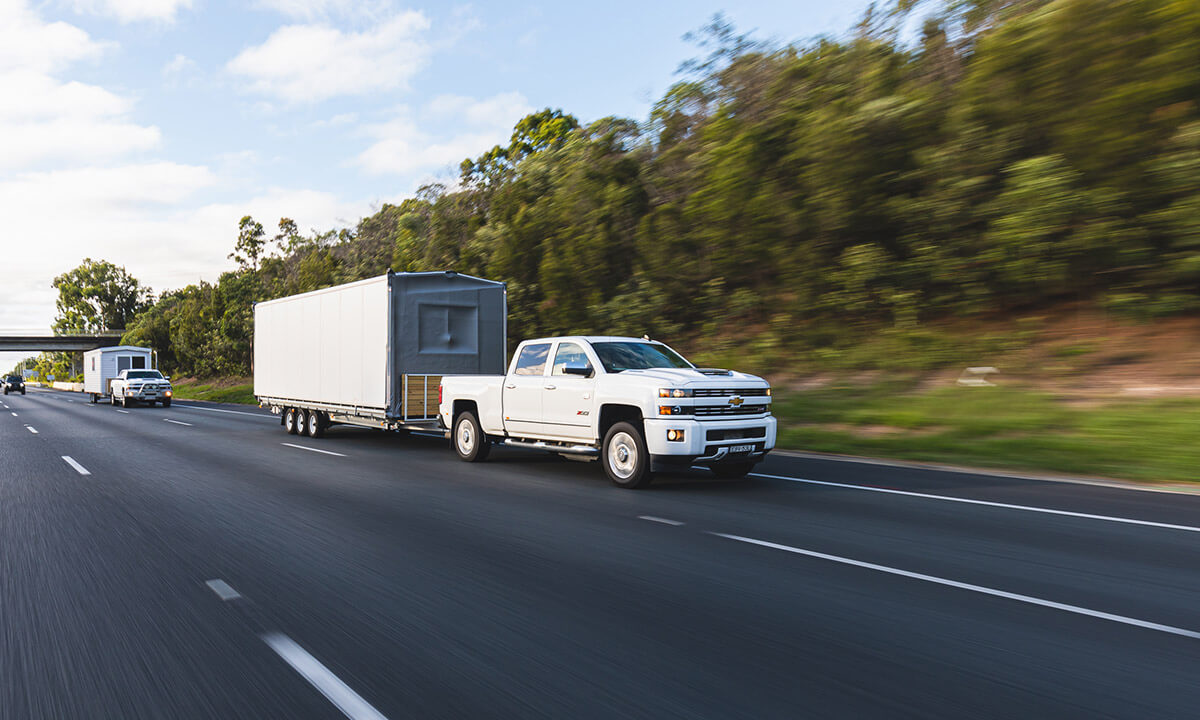




.jpg)


