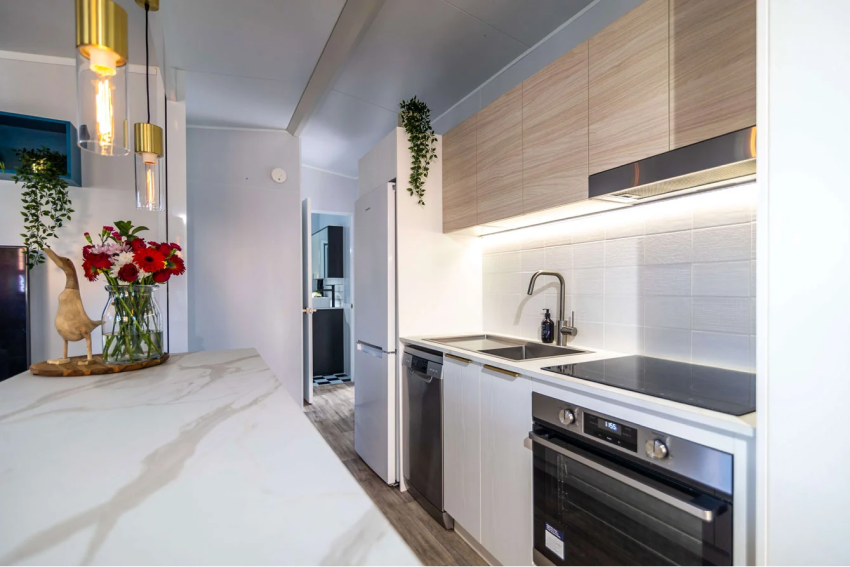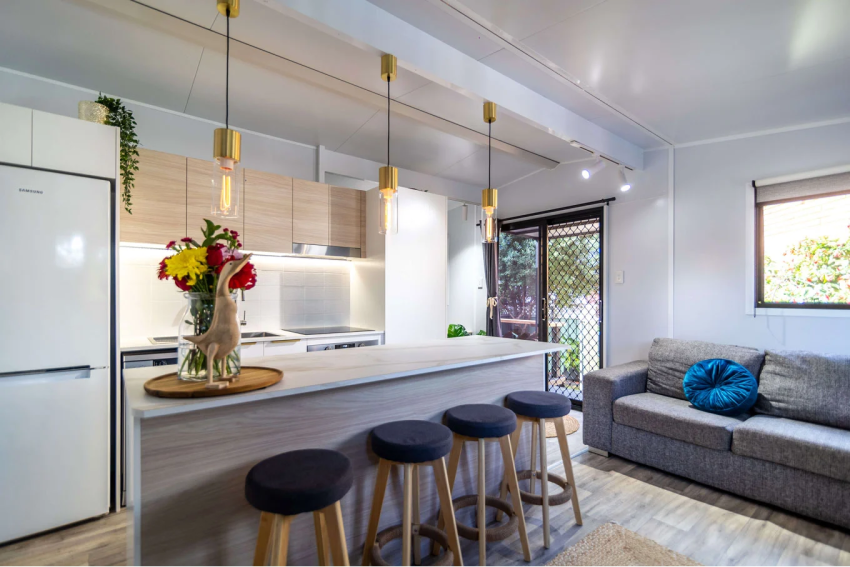The Cleanskin
Bringing your dreams to life with VanHomes
What is a Cleanskin VanHome?
A Cleanskin is a blank slate so you can build the VanHome of your dreams. We provide the unit as a shell, without a kitchen, bathroom or internal fixtures giving you absolute freedom to bring your tiny house vision to life.
You can choose a Cleanskin version of any of our existing models — Studio Suite, Expanding Suite and Double Expanding Suite, depending on what you plan to do with it.
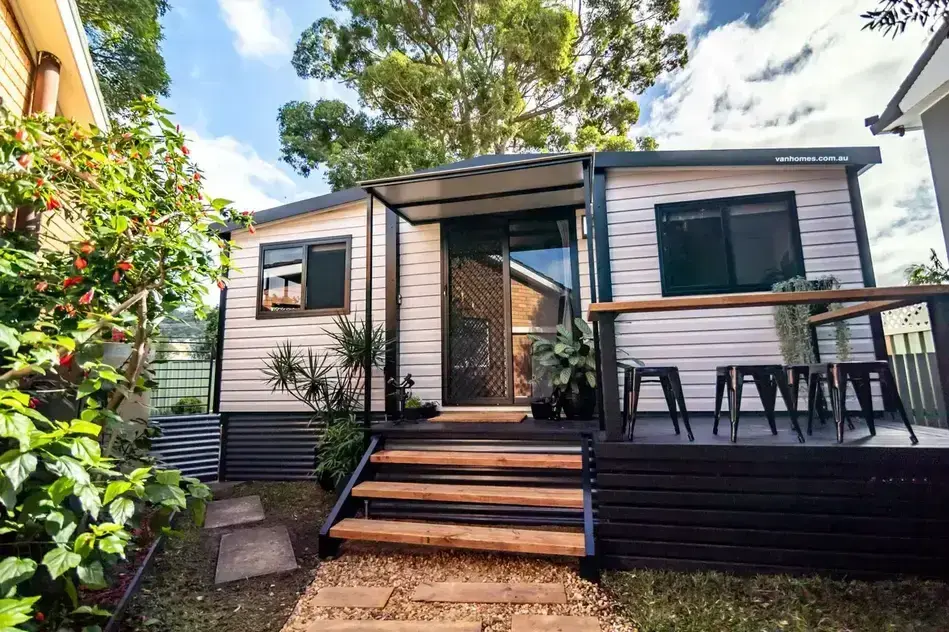
Watch this video of a Cleanskin VanHome that's been beautifully fitted out
What the Cleanskin is most suitable for:
Granny flat
Retirement Home
Weekend Home
Office Space
Studio or Personal Hobby Space
Caravan Park Cabin
Extended Family Home
How much does a Cleanskin cost?
This is our most versatile layout as it can be entirely redesigned to your liking. Each Cleanskin is priced up to your specific needs. If you’re looking for a full Cleanskin, i.e. just a shell with windows, doors and external finishes, here is a breakdown of the pricing.
Download the pricing breakdown for future reference.
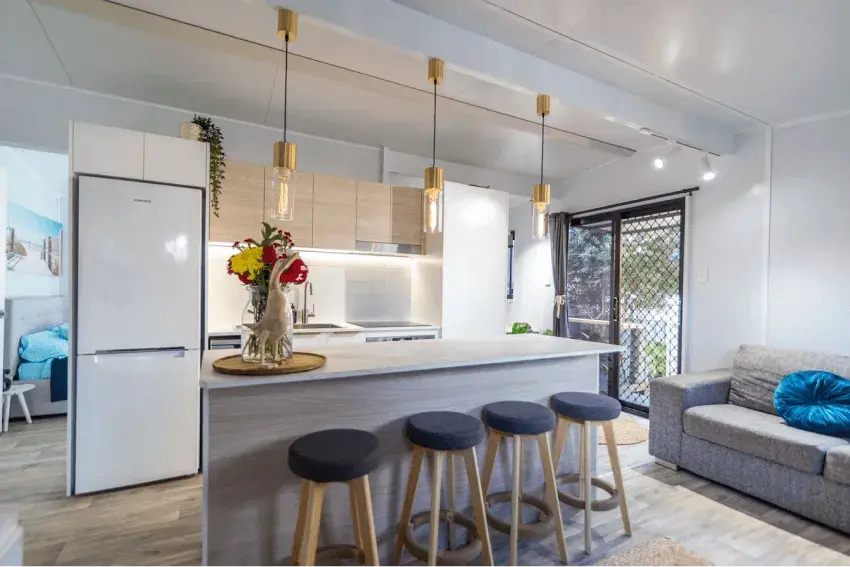
Popular Cleanskin transformations
A Cleanskin gives you complete freedom over the fit-out and design of your VanHome. Don’t be limited with what products you use or how you tweak the internal layout.
If you don’t intend to move your VanHome, a Cleanskin allows you to use products a regular VanHome cannot, such as stone benchtops or glass splashbacks.
Note: If you ever want to move, any changes affecting transportation of the VanHome will need to be removed prior to moving.
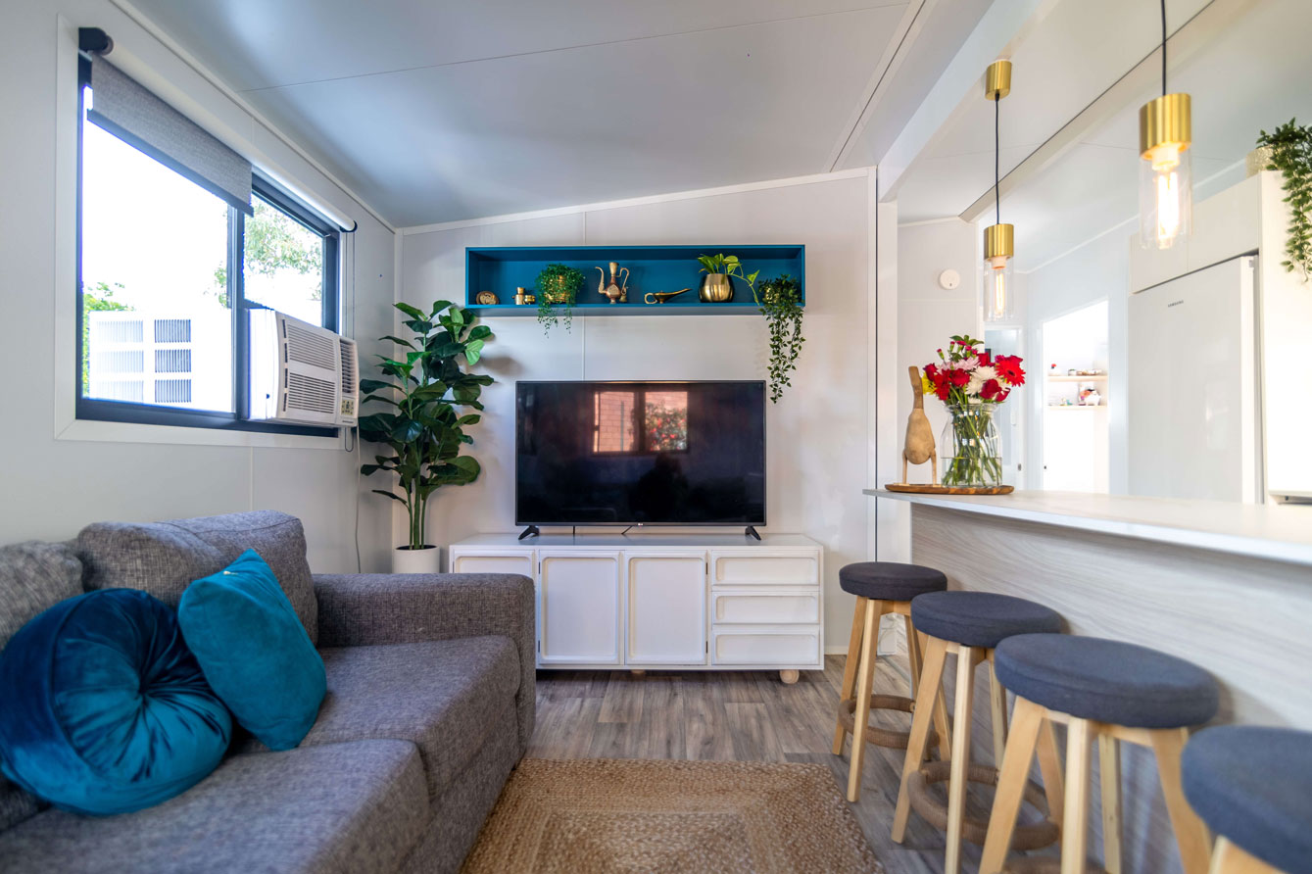
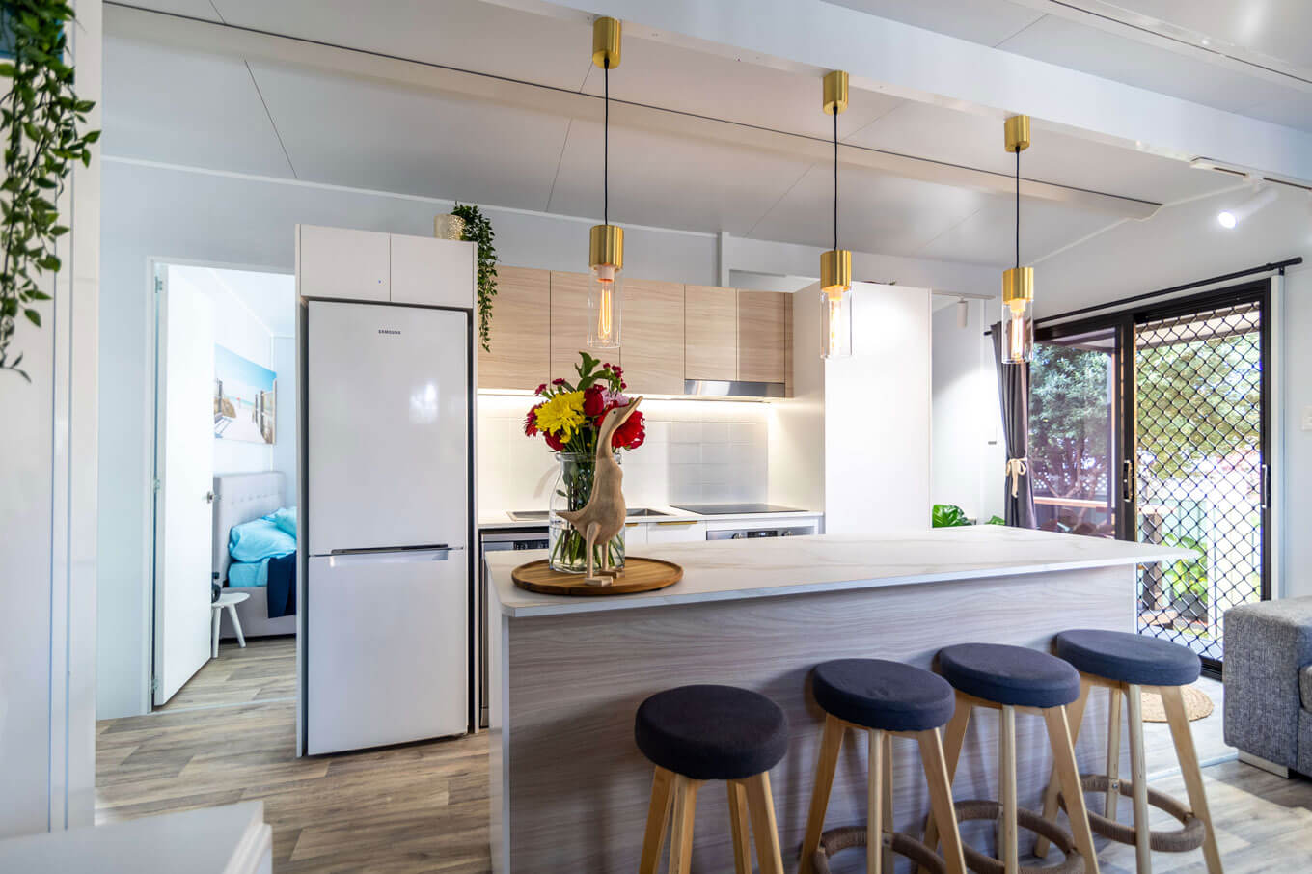
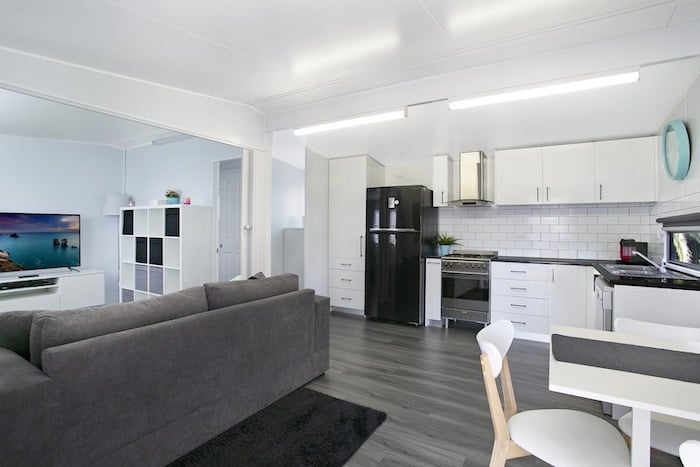
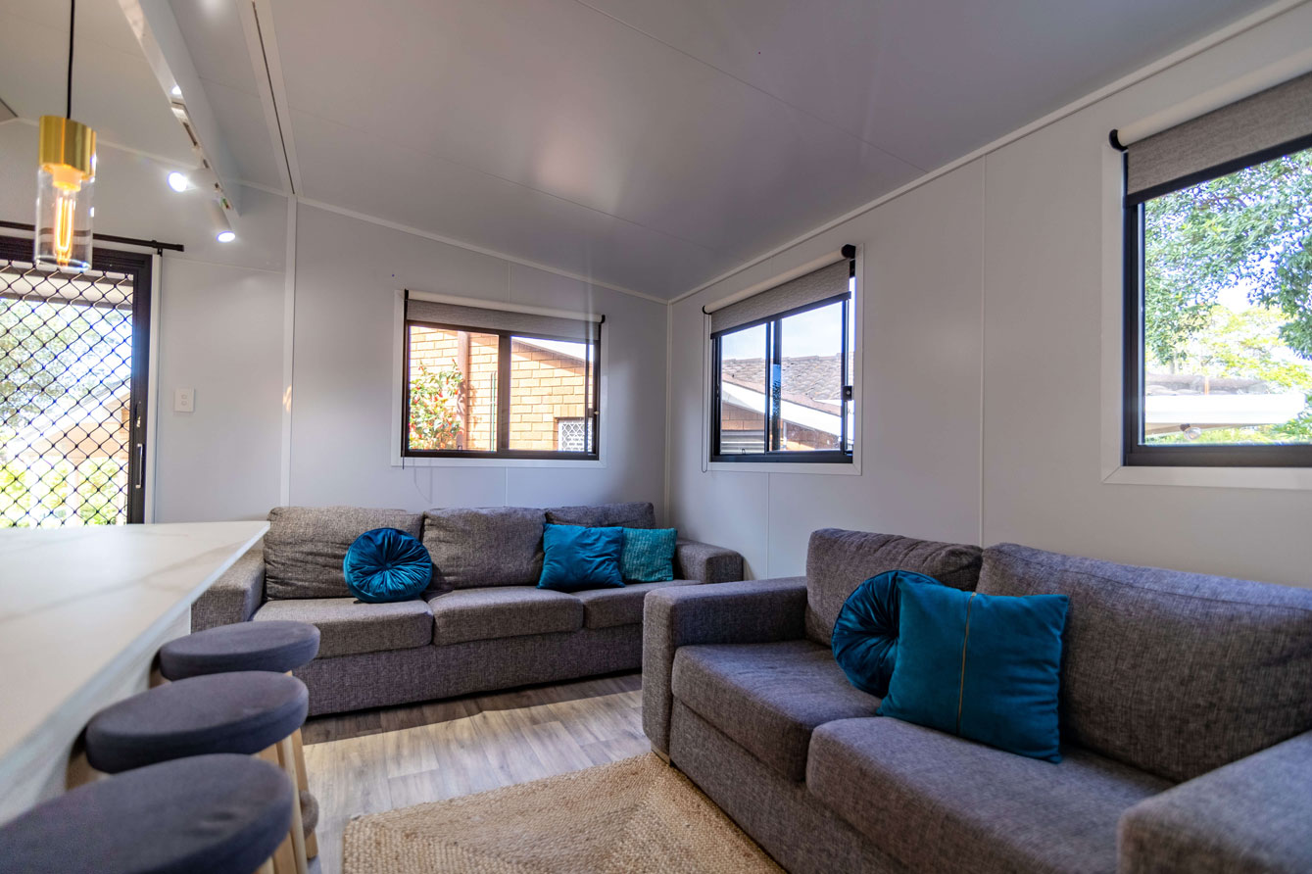
The Cleanskin transformed
Watch how one of our customers has transformed the Cleanskin VanHome. The Cleanskin comes with no kitchen, bathroom, flooring or lights.
The customer added in stone benchtops, an island bench with a sink, and other stunning features to transform the VanHome according to their personal style.
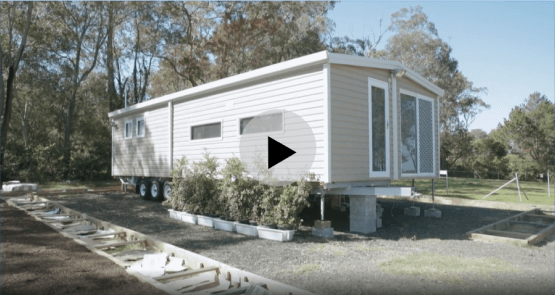
How soon can I get my Cleanskin?
A Cleanskin model doesn’t take any longer to build. You can choose the colour for the windows and doors, cladding and flashing before it goes into our production schedule the same as a regular VanHome. You could also choose from our range of fixtures and fittings.
Every Cleanskin is customised to suit your specific needs. Our sales team can give you information on our current lead time.
