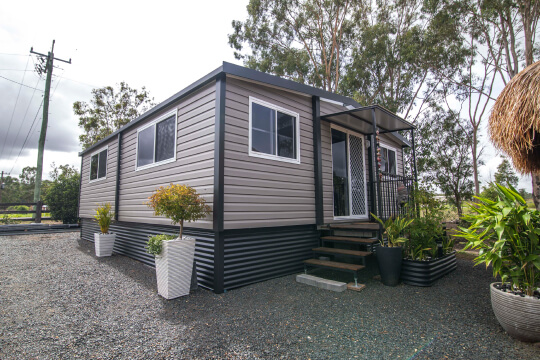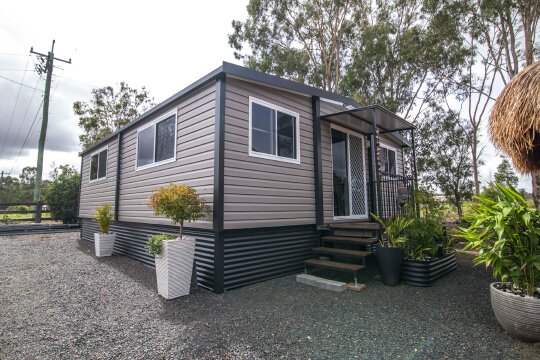The Double Expanding Suite
Your dream family home with VanHomes.
7.0m x 7.2 - 8.4m
What is the Double Expanding Suite?
A timeless design and generous features, The Double Expanding Suite is the top-tier of VanHomes.
You’ll find this luxury design is a step above the standard, offering an innovative and modern take on a family home or spacious granny-flat. This VanHome has been cleverly designed to make the most of the space and provides the level of style, quality, and liveability that aligns with your lifestyle.
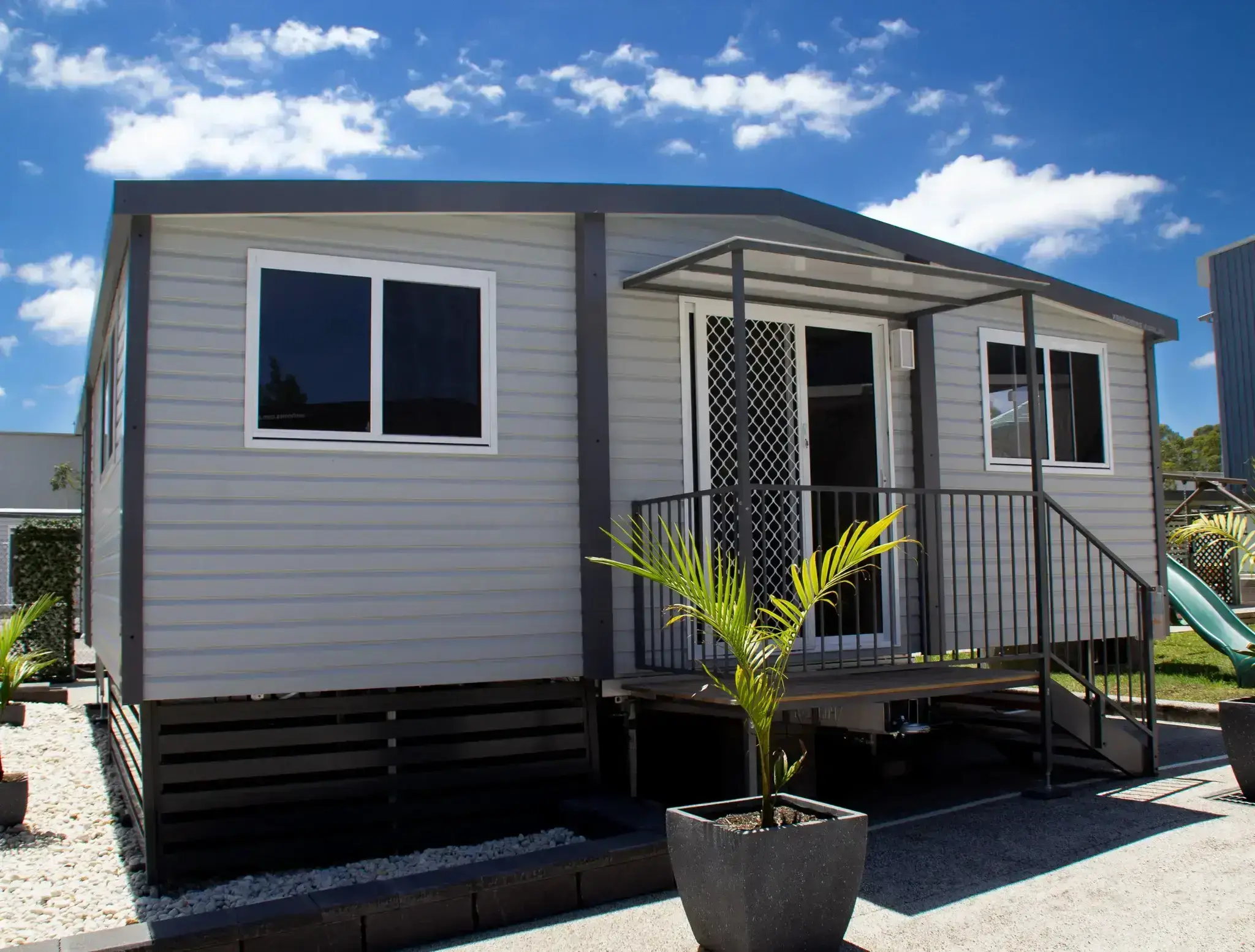
The Double Expanding Suite is most suitable for:
Granny flat
Extended Family Home
Weekend Home
Retirement Home
Tiny Home Living
Designs specifications include
50-59m2
Space Required
1-4
Bedrooms
8 hours
On-site Setup
Veranda
Inclusions
| Model | L x W ( H = 3.5m) | SQM | Bedrooms | 3D Tour | Space Designer | Price from | Premium Upgrade |
|---|---|---|---|---|---|---|---|
| 721D | 7.2m X 7.0m | 50 | 1 bedroom | Coming Soon | View here | $ 124,200 $ 143,900 | + $ 6,490 |
| 722D | 7.2m X 7.0m | 50 | 2 bedrooms | View here | View here | $ 125,400 $ 145,200 | + $ 6,490 |
| 841D | 8.4m X 7.0m | 59 | 1 bedroom | Coming Soon | View here | $ 127,850 $ 149,000 | + $ 6,490 |
| 842D | 8.4m X 7.0m | 59 | 2 bedrooms | View here | View here | $ 129,950 $ 151,300 | + $ 6,490 |
| 843D | 8.4m X 7.0m | 59 | 3 bedrooms | View here | View here | $ 133,380 $ 154,900 | + $ 6,490 |
| 843DB | 8.4m X 7.0m | 59 | 3 bedrooms | View here | View here | $ 133,380 $ 154,843 | + $ 6,490 |
| 844D | 8.4m X 7.0m | 59 | 4 bedrooms | View here | View here | $ 135,280 $ 157,000 | + $ 6,490 |
Photos of the Double Expanding Suite
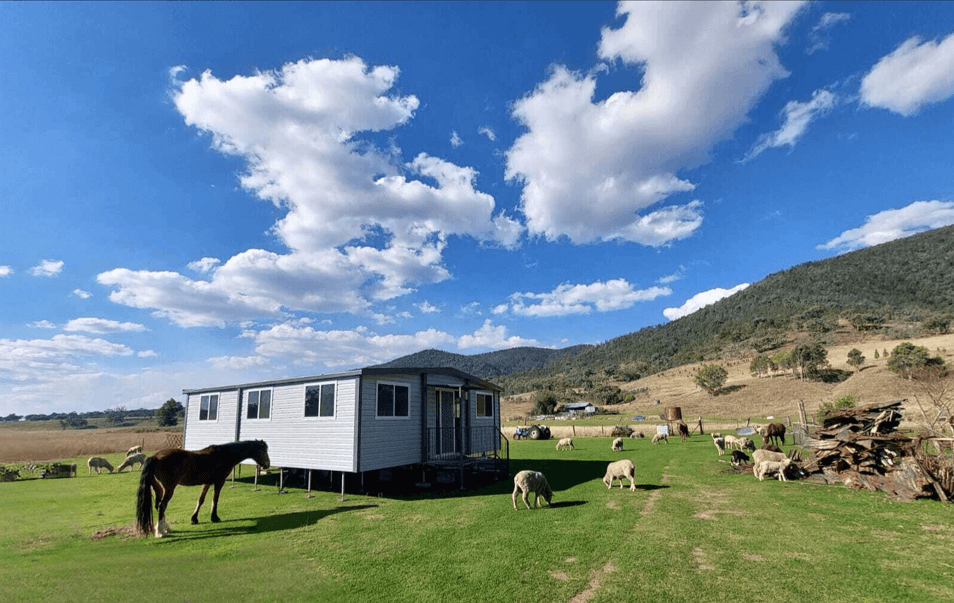
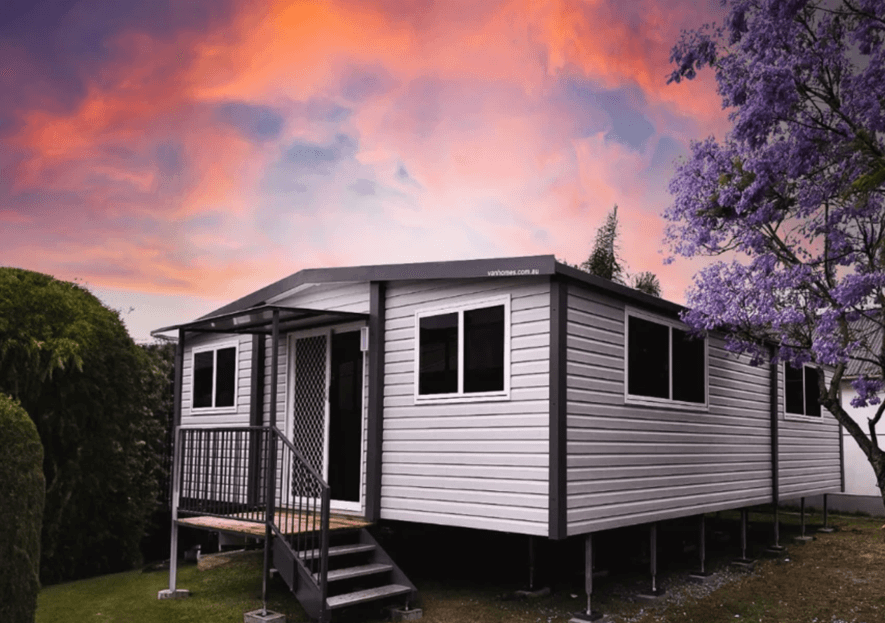
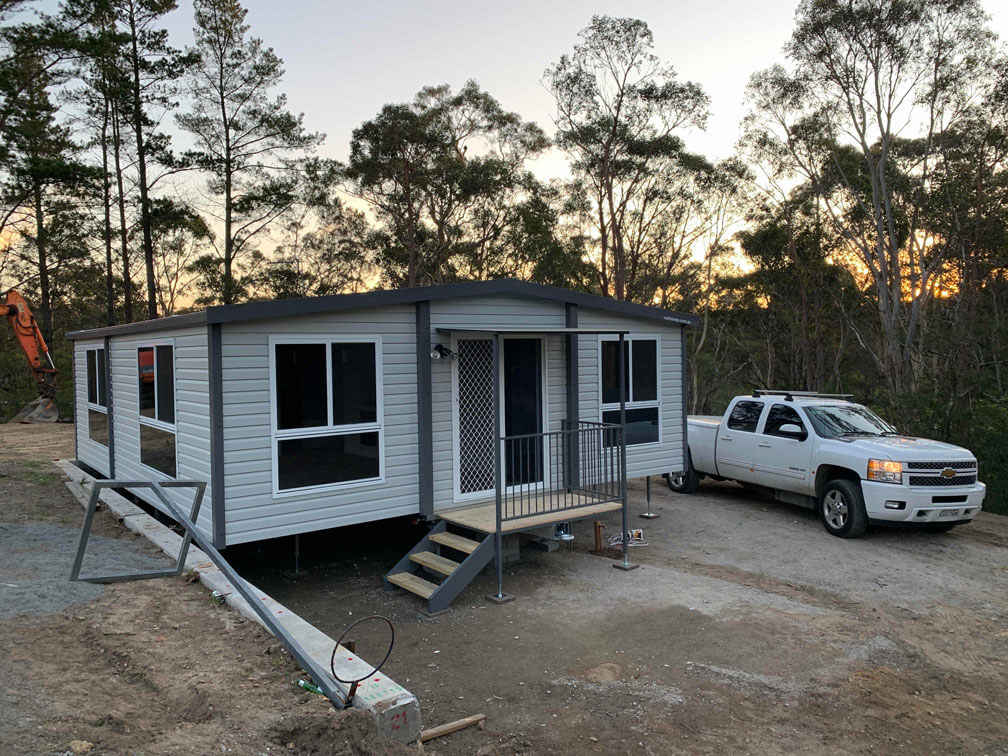
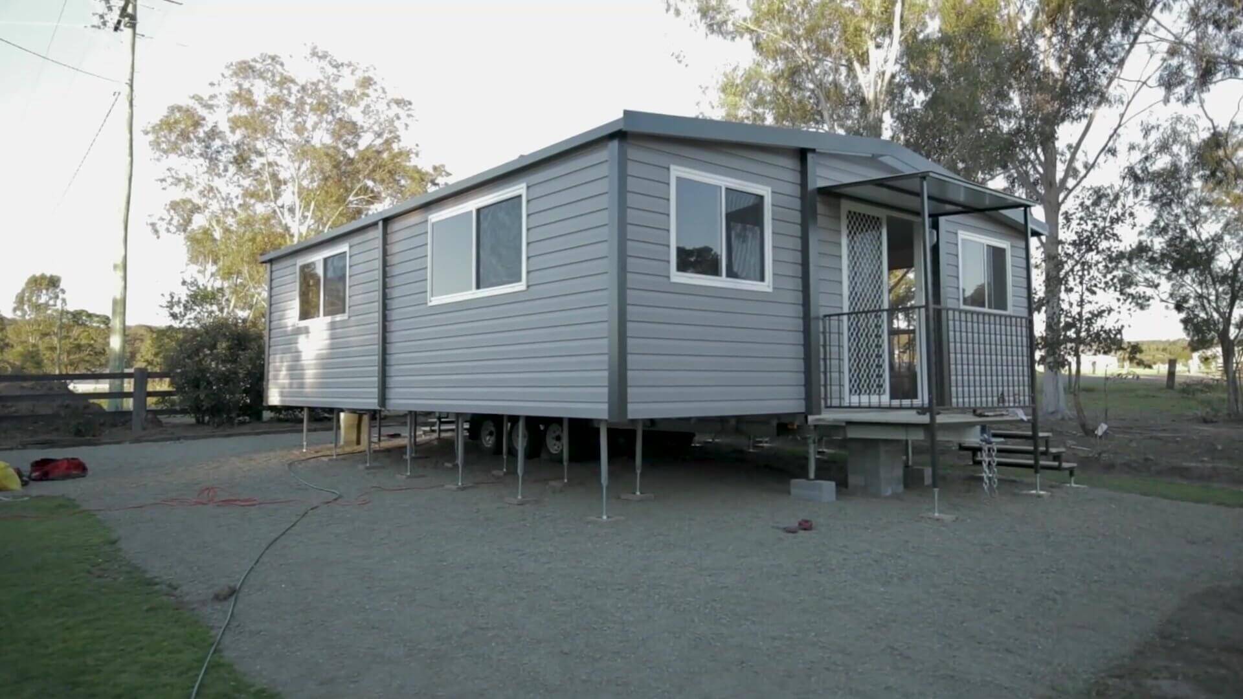
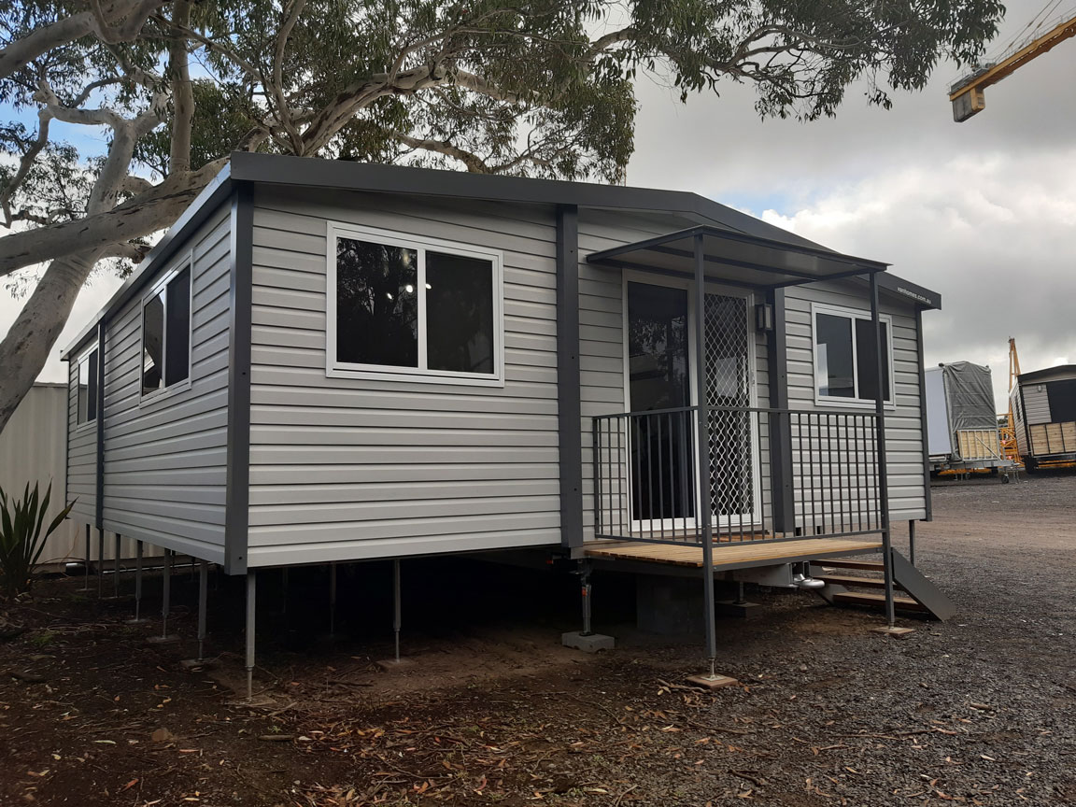
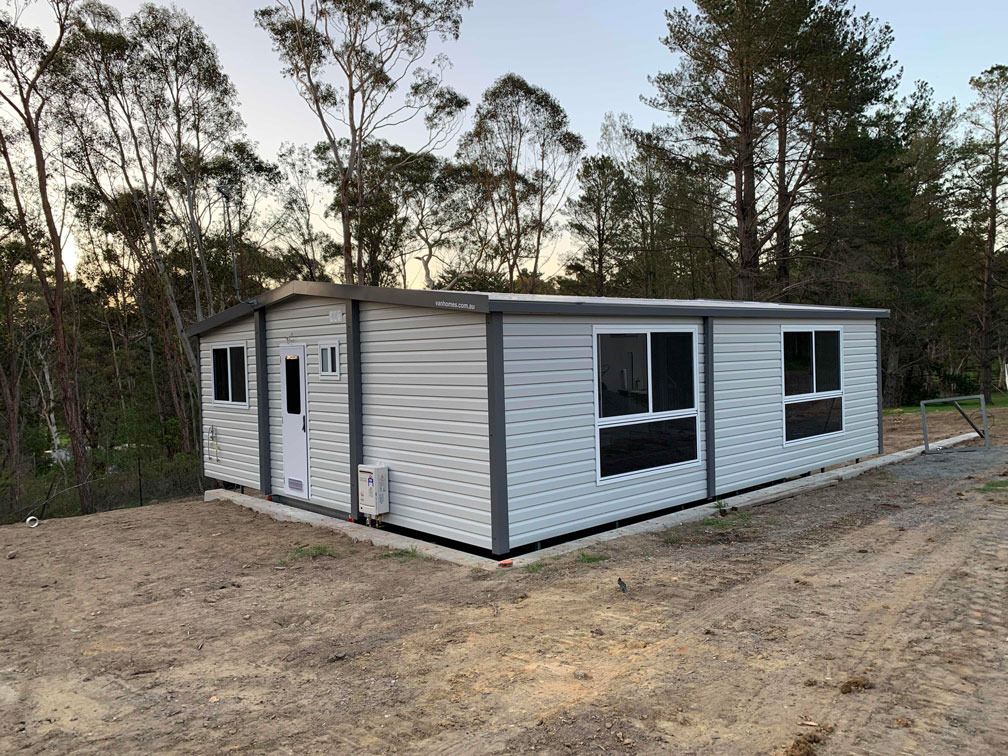



/722D.png)
/842D.png)

/844D.png)



