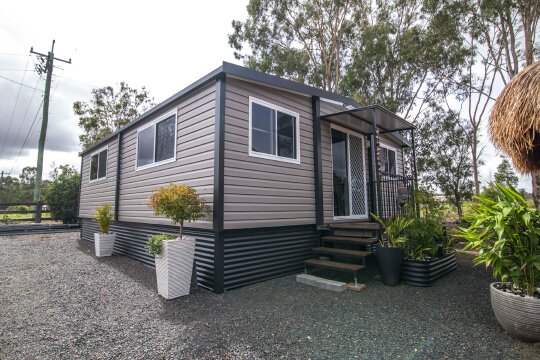Two Bedroom VanHome Options
Explore the different 2-bedroom VanHome models available
Easy-Living Space
Whether you’re looking to create an easy-living space for retirement or to make your dream of owning a getaway home a reality, our portable homes feature excellent design, and the clever use of space.
Our Two Bedroom options come in a variety of sizes, layouts and finish options; read on to find out more!
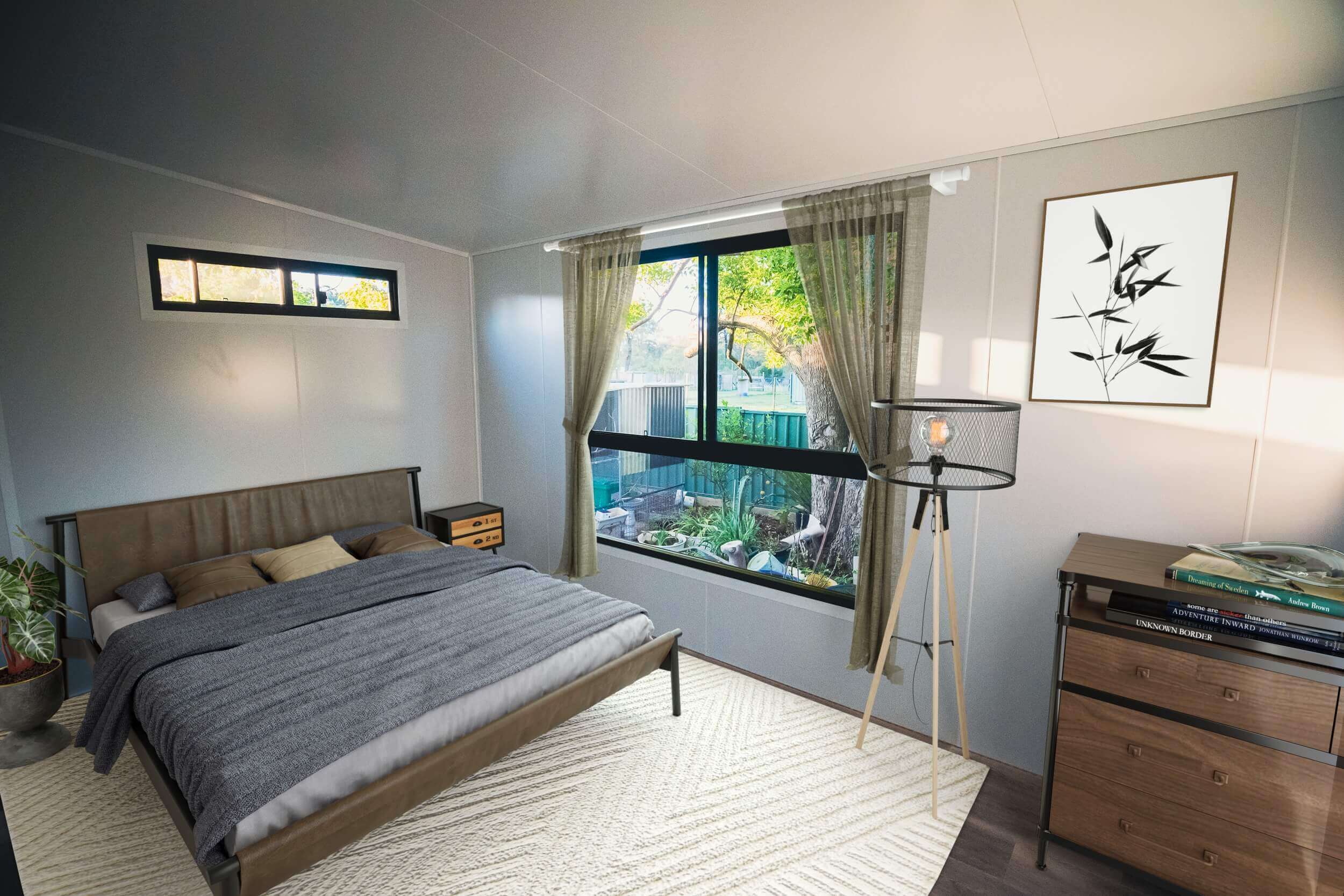
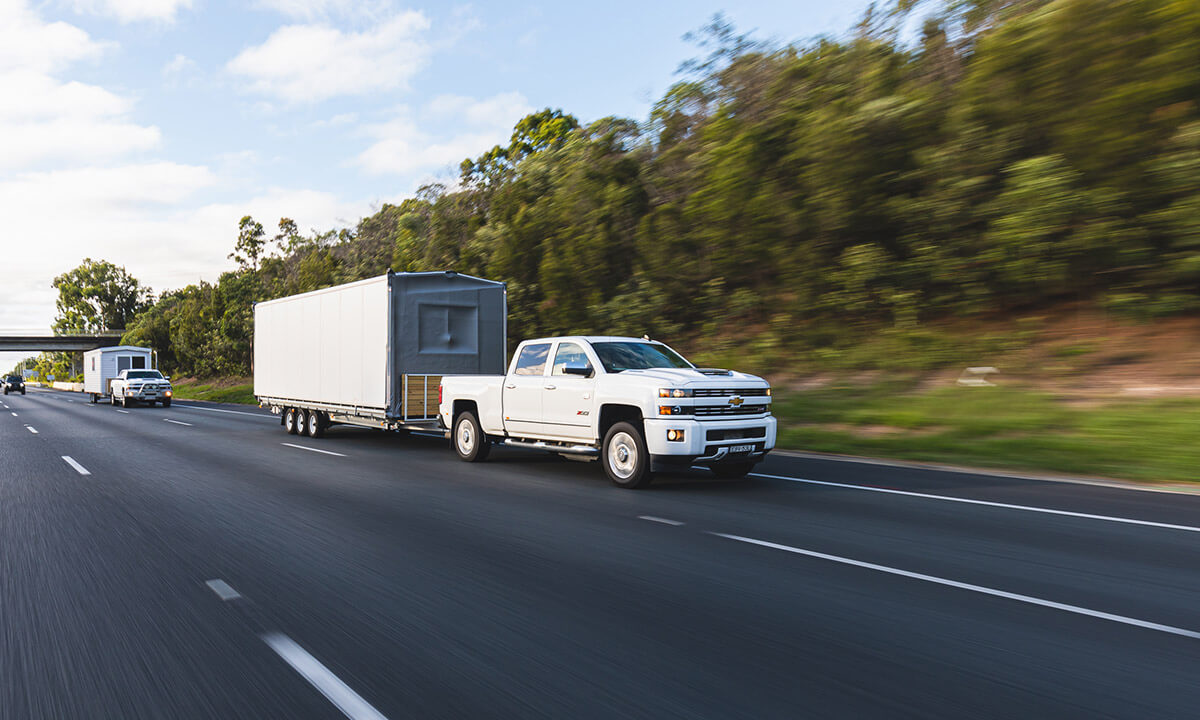
Legally Registrable Caravans
As legally registrable caravans, your VanHome can move wherever you need to go.
Our homes are built onto a towable chassis with fully functioning wheels, brakes and lights.
Should you move, we can relocate your home anywhere you'd like. Your VanHome is 100% relocatable.
A selection of our great Two Bedroom floorplans
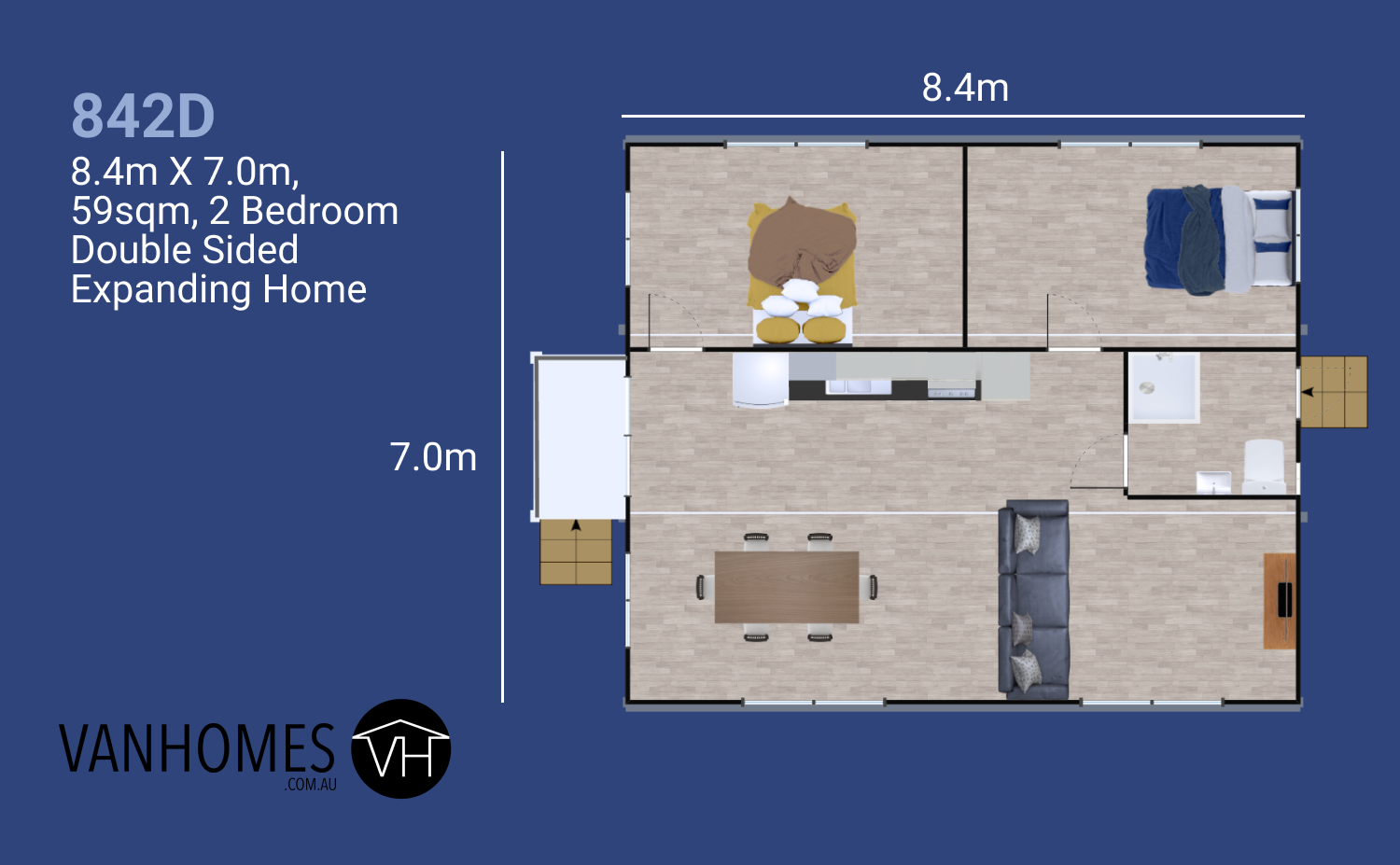

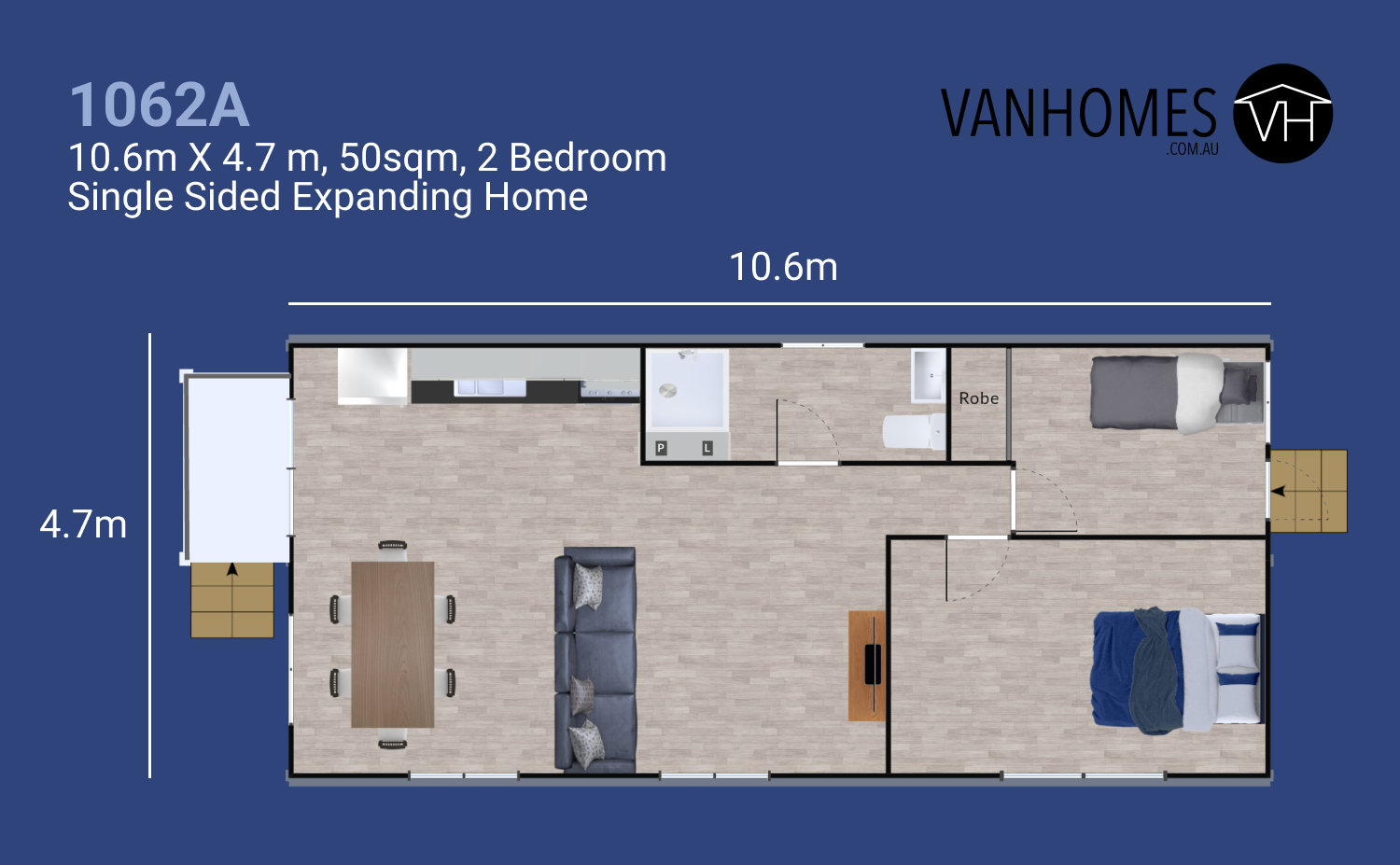

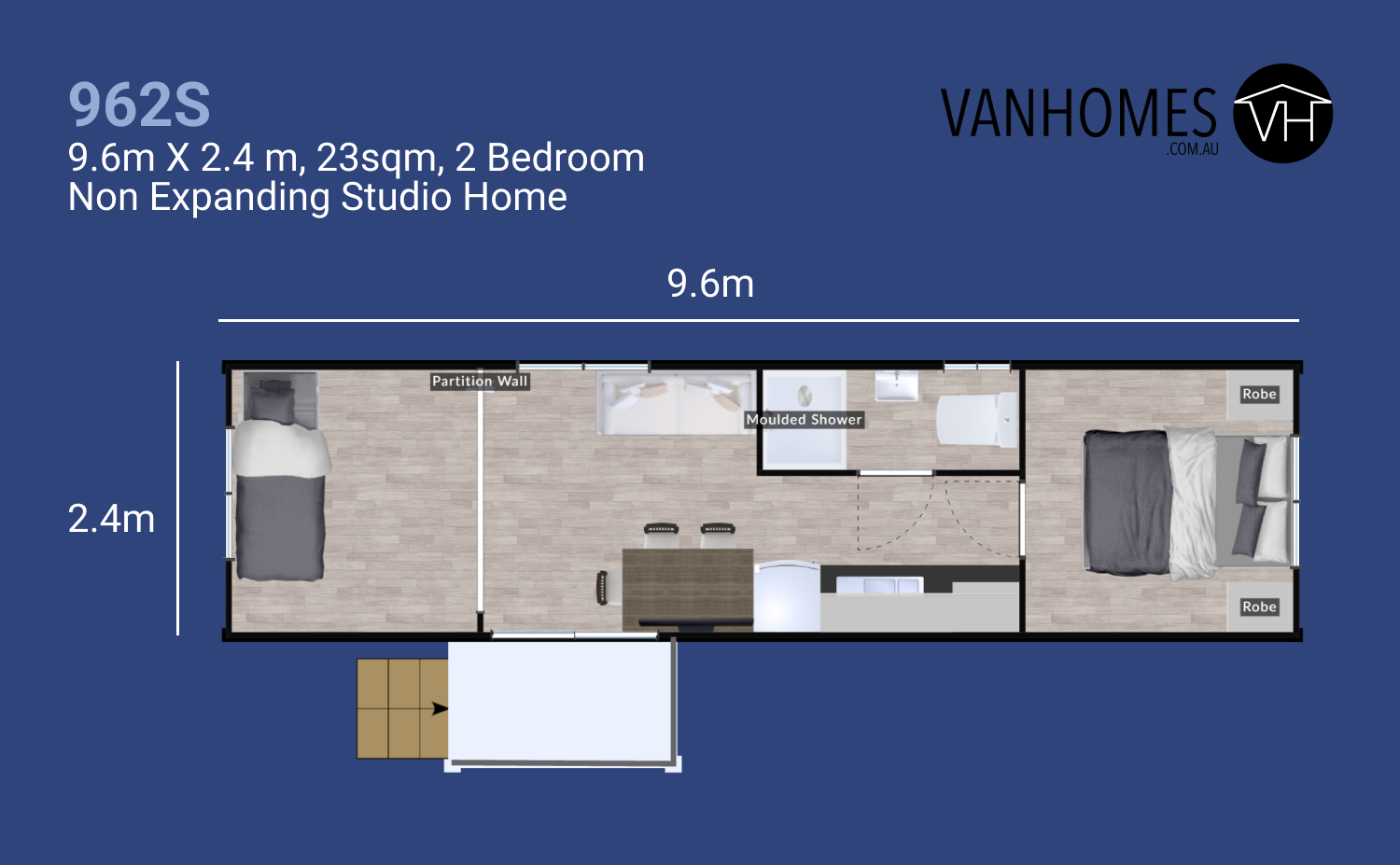

How much does a Two Bedroom Relocatable Home cost?
Our Two Bedroom homes come with a range of different layouts and options. Here is the breakdown in pricing:
| Model | L x W ( H = 3.5m) | SQM | Bedrooms | 3D Tour | Space Designer | Price from | Premium Upgrade |
|---|---|---|---|---|---|---|---|
| 782S | 7.8m X 2.4m | 19 | Open plan 2 bedrooms with Kitchen & Bathroom | View here | View here | $ 64,200 $ 80,000 | + $ 4,490 |
| 962S | 9.6m X 2.4m | 23 | 2 bedrooms with Kitchen & Bathroom | View here | View here | $ 71,500 $ 89,000 | + $ 4,490 |
| 1062S | 10.6m X 2.4m | 25 | 2 bedrooms with Kitchen & Bathroom | View here | View here | $ 77,400 $ 95,800 | + $ 4,490 |
| 902A | 9.0m X 4.7m | 42 | 2 bedrooms | View here | View here | $ 99,980 $ 119,900 | + $ 5,490 |
| 902B | 9.0m X 4.7m | 42 | 2 bedrooms | View here | View here | $ 102,990 $ 122,500 | + $ 5,490 |
| 1062A | 10.6m X 4.7m | 50 | 2 bedroom | View here | View here | $ 112,770 $ 133,500 | + $ 5,490 |
| 1062B | 10.6m X 4.7m | 50 | 2 bedrooms | View here | View here | $ 114,850 $ 135,600 | + $ 5,490 |
| 722D | 7.2m X 7.0m | 50 | 2 bedrooms | View here | View here | $ 125,400 $ 145,200 | + $ 6,490 |
| 842D | 8.4m X 7.0m | 59 | 2 bedrooms | View here | View here | $ 129,950 $ 151,300 | + $ 6,490 |
Would you like to see what this design looks like in real life?
VanHomes is unique by nature. As a registerable caravan, for most properties, your VanHome can be easily added as a second dwelling without the need for council or building approvals. All VanHomes can also be customised to your needs, whether you require special grab railings in the bathroom or other features to make your life easier.
To learn more, our 3D tours offer a great view of VanHome interiors.
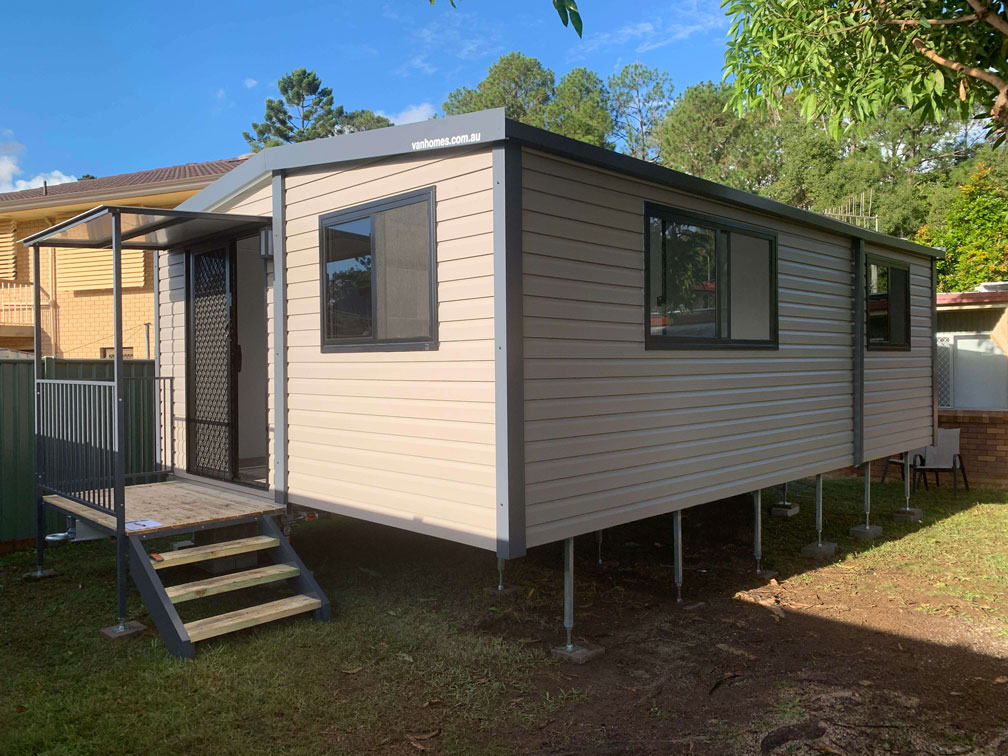
What fixtures & fittings are included?
Each VanHome has been cleverly designed to make the most of space and ensuring the highest level of style, quality and liveability that is consistent with your lifestyle.
Click to see the standard included fixtures & fittings, or to your right to download the premium fixture & fitting inclusions brochure.
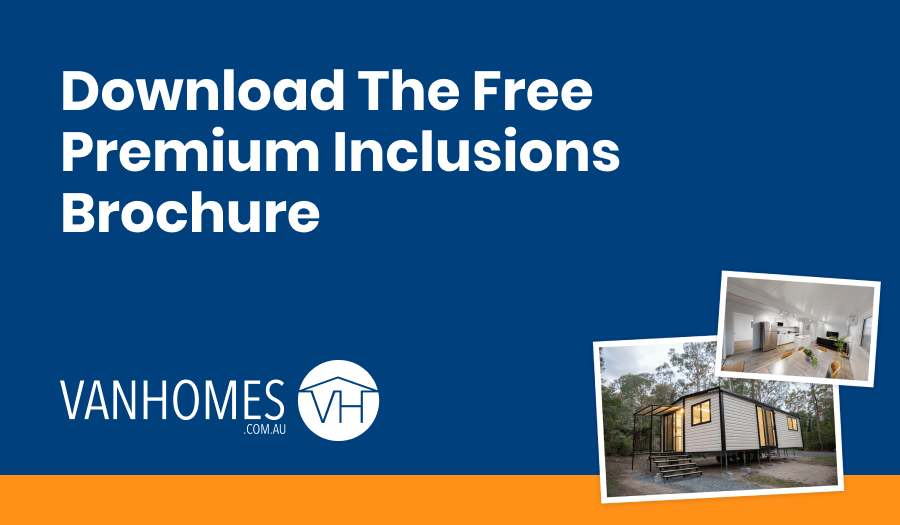
Want to find out more?
If you're interested in a tour of VanHomes display homes, you can schedule a visit to our display village, or book a video or call consultation with one of our team members.
View Our Gallery of Two Bedroom VanHomes
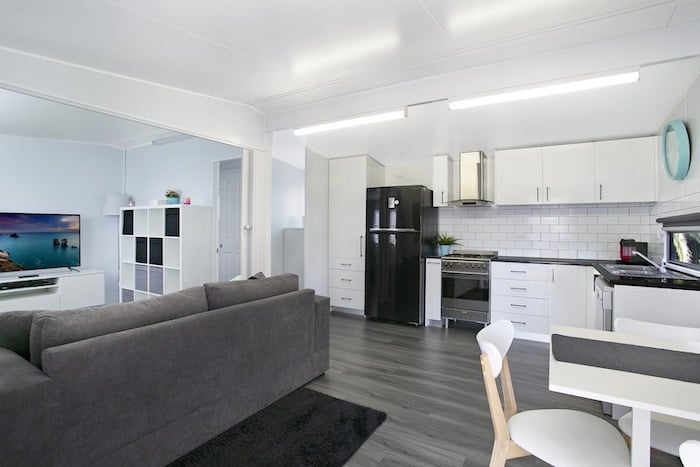
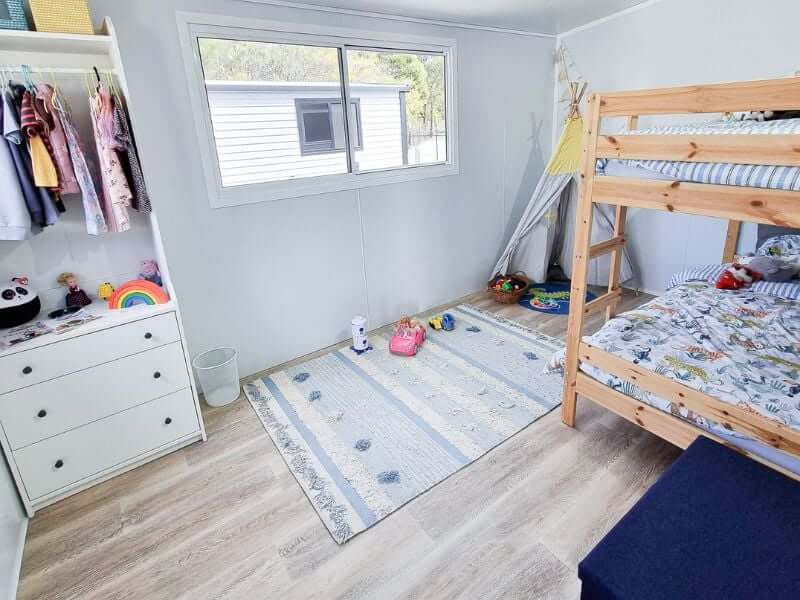
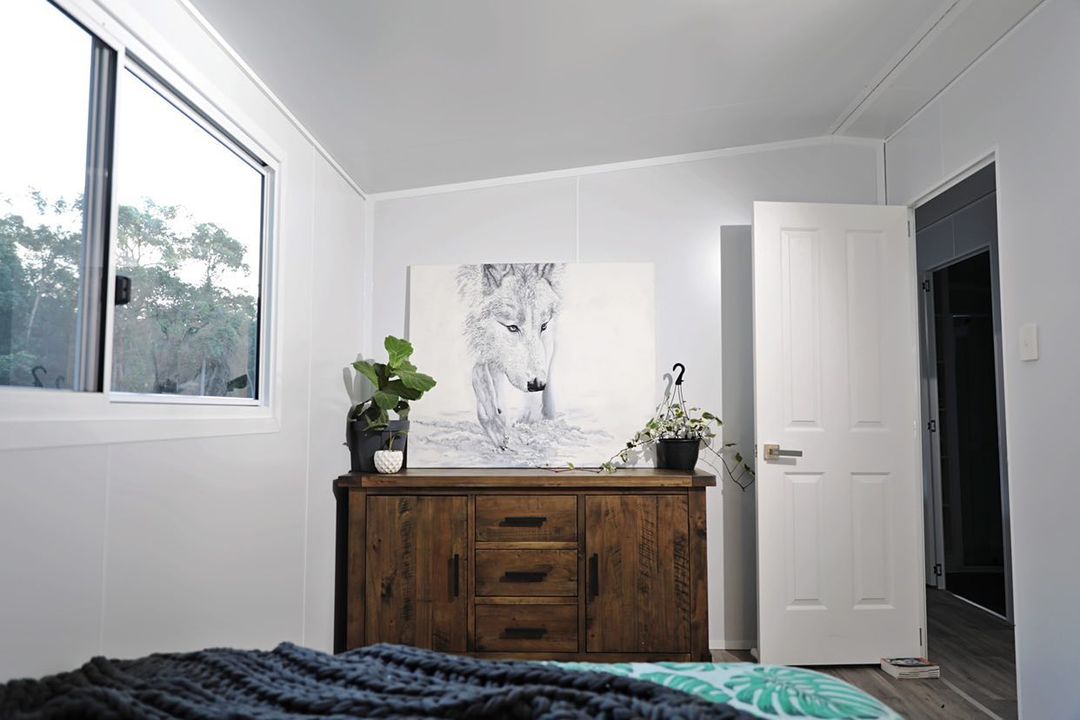
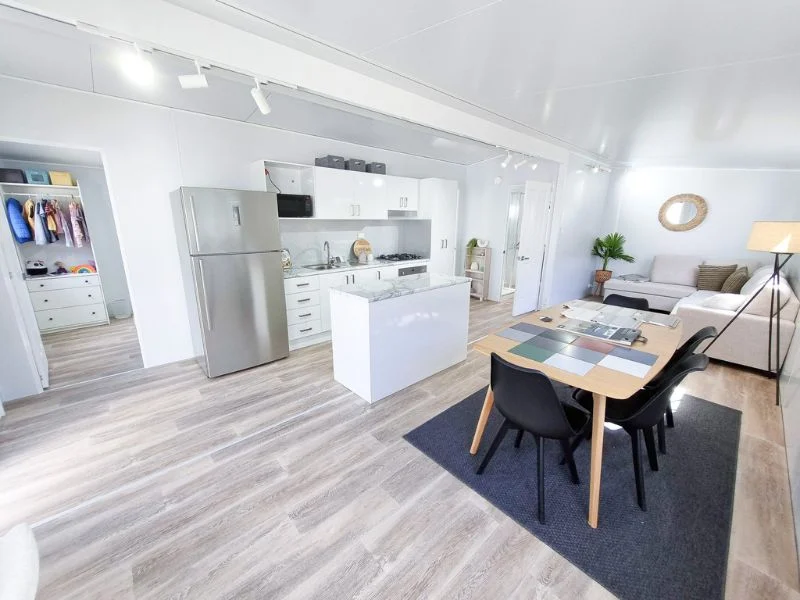
.jpg)
-2.jpeg)
.jpg)
.jpg)




