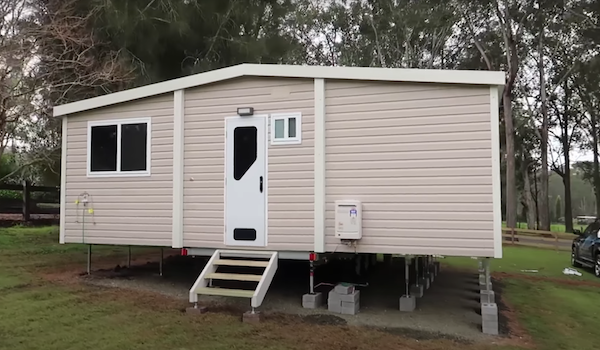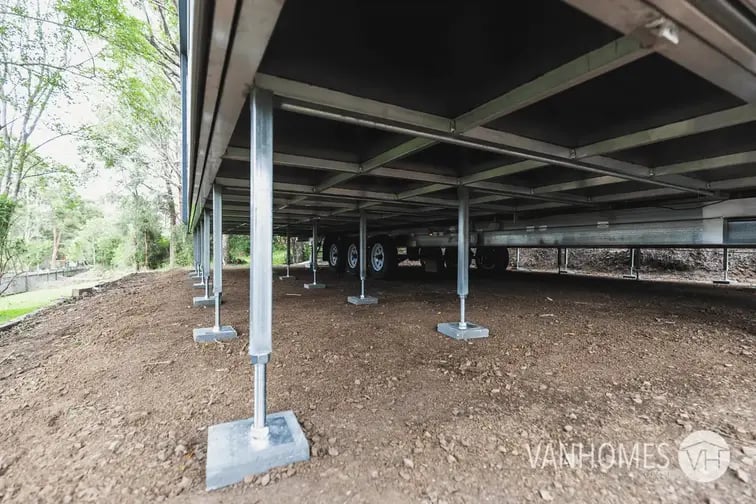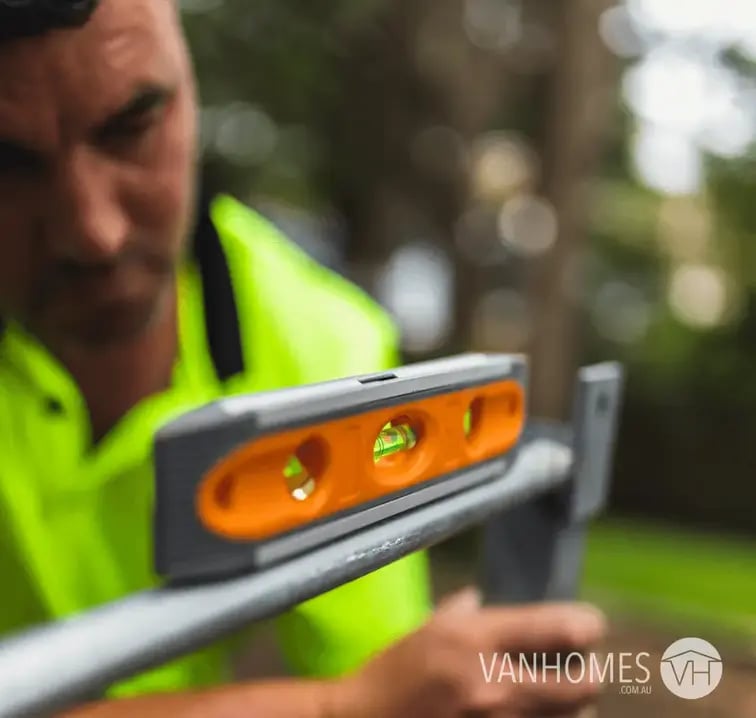
Witnessing a 2.4m wide caravan transform into a 7m wide VanHome is incredible.
There are numerous steps involved but it’s the thrill is in the process. We thought it would be a good idea to take you behind the scene of installing a Double Expanding Suite.
The Double Expanding Suite is the most spacious in our range of VanHomes and you can choose from 1 bedroom to 4 bedroom designs.
In this video, we’re installing a 60 sqm VanHome in beautiful Cooranbong. And as you can see, the chassis of the Double Expanding suite expands on both sides. The adjustable legs make it easy to centre the Van on a firm surface. The unit comes plumbed and plugged so you can connect it to the garden hose for water and 15 amp extension cord for power.
Have you considered a Granny flat in your back yard but wondered about council approval? Learn more about council approval here.
Levelling the property
So, we're here at site we're all levelled up and ready to go. This is going to give us an excellent flat base for us to fold the floor onto.

Adjustable legs
All of our legs are fully adjustable which means that you don't have to sit the VanHome on a slab you can simply sit on a relatively even and firm surface.

Floors and Sidewalls
Once the legs are levelled, we've got the floor down and the sidewall up all that's left to do is to bring this end wall around and the boys can start fitting our flashing and guttering.

VanHomes is your new-age granny flat that provides a hassle-free and affordable living solution. Get in touch with our team of experts to discuss options for your dream VanHome. We can't wait to help you make your dream a reality.
- Discover more VanHomes designs
- What makes VanHomes different?
- Check out VanHomes with our 3D Virtual Tour
- See where we deliver VanHomes
- Meet the team from VanHomes
- Get more inspiration for your dream VanHome
- How much does VanHomes cost? See our pricing guide
- Hear what our customers have to say about VanHome